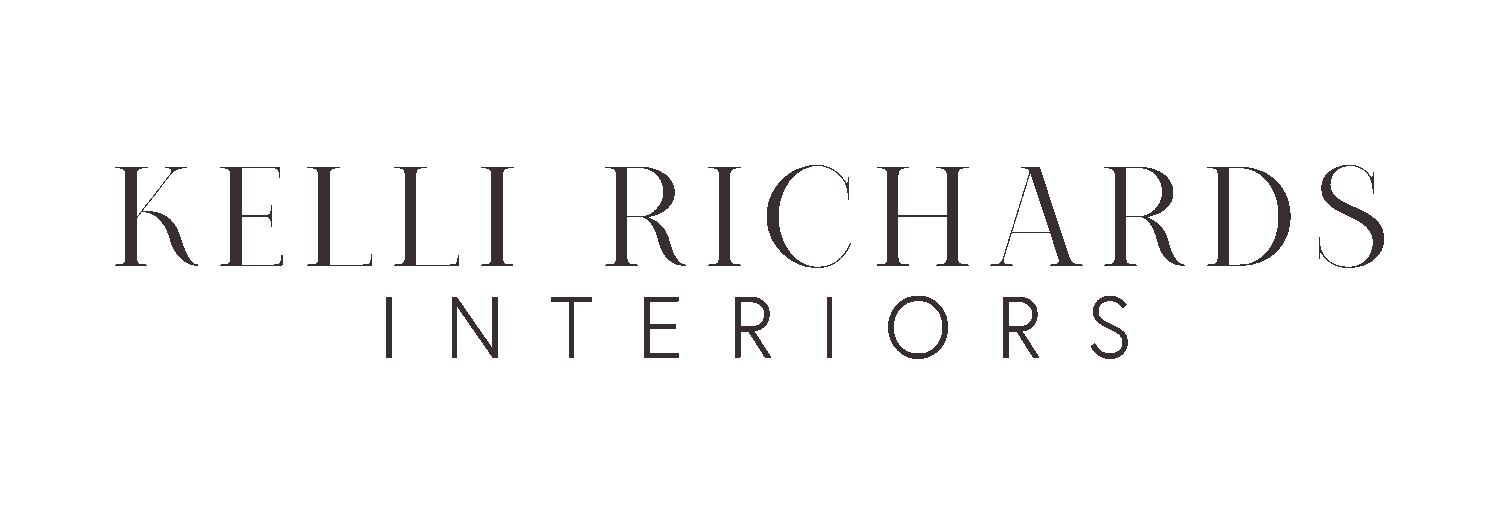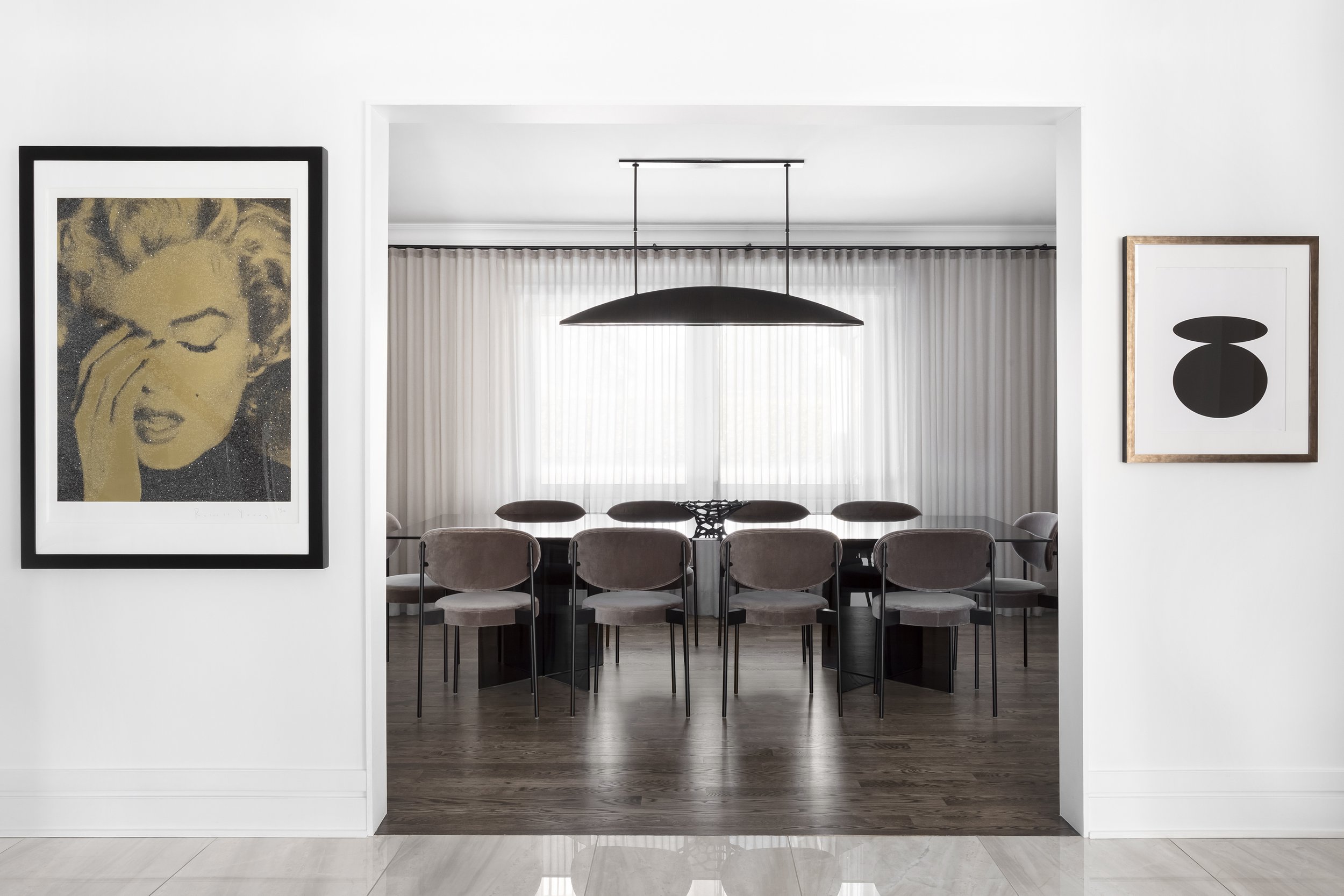Located in the Town of Mount Royal, this split-level mid-century home needed a touch of class and sophistication. Our empty nester clients dreamed of an inviting space where they could host their family with enough seating for everyone to gather around. Our design mandate included the formal living room, dining room, entrance vestibule and the lower level family room as well.
The entrance features an oversized custom bronze framed mirror, custom upholstered bench in performance fabric and a funky surface mounted light in addition to a custom cut Bolon area rug which has a beautiful texture and is easy to clean.
Adding a simple plinth with a sculpture in front of our clients’ existing art piece was all that corner needed. We then installed a plush stair runner leading to the bedroom level which lightens the area and feels warm and cozy on the feet.
An oversized wall mirror visually expands the room and reflects the beautiful and calming landscape photography on the opposite wall of the dining room. The furniture is light and airy, lending to a sense of spaciousness within the closed room.
We custom designed and produced the marble fireplace mantle and mirror as wall as the sofas and coffee table. The U-Shaped bronze and glass pendant light adds the perfect ornament to the room like jewelry. Our clients fun personality shines through in the art she selected for this room.
On the reverse wall we placed a low sideboard whos primary function is serving drinks and storing barware. The serving trays are easily moved around and help keep things organized. Although the room is not centered around the TV, we installed a frame TV which is set to display various art when not in use.















