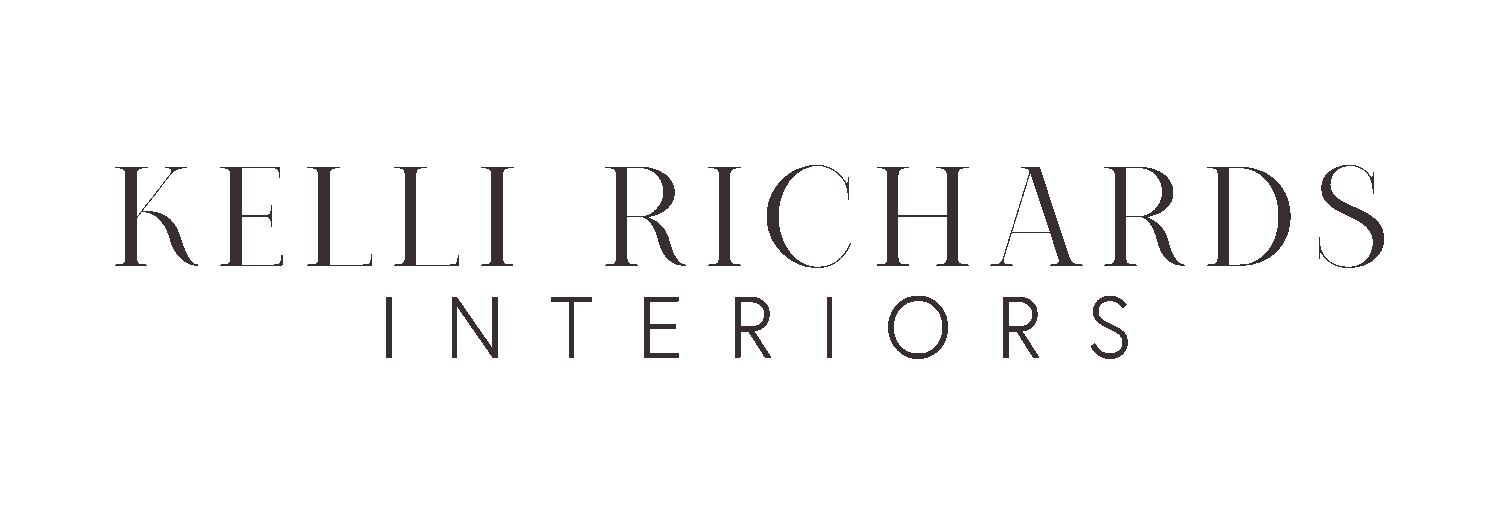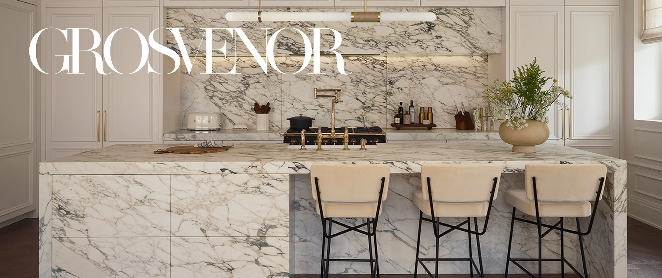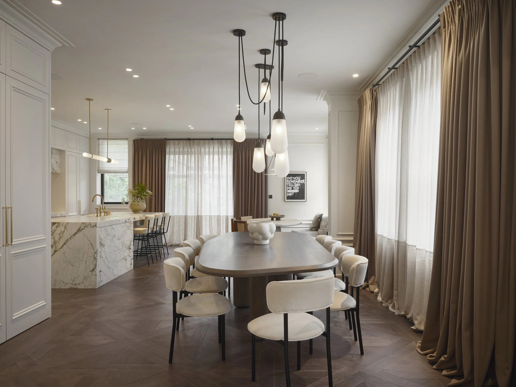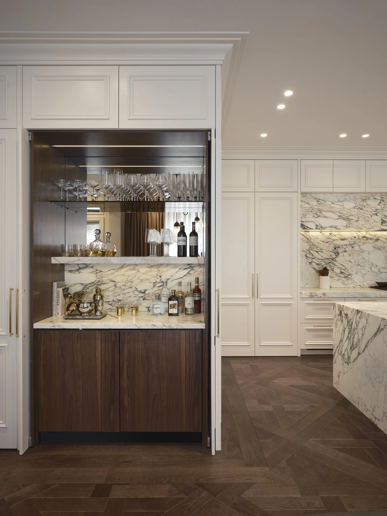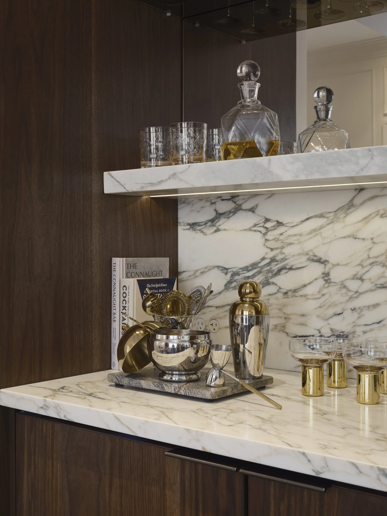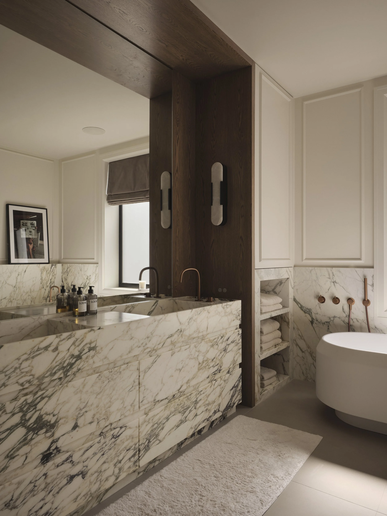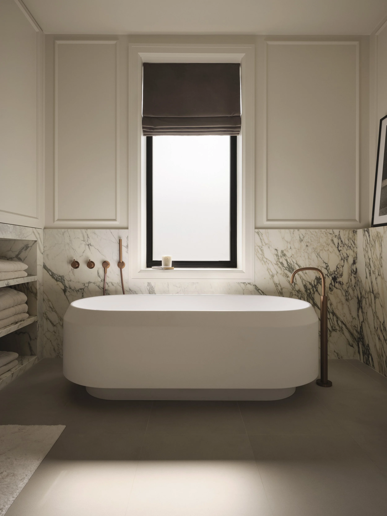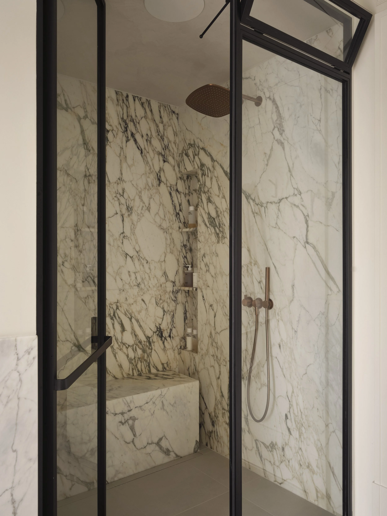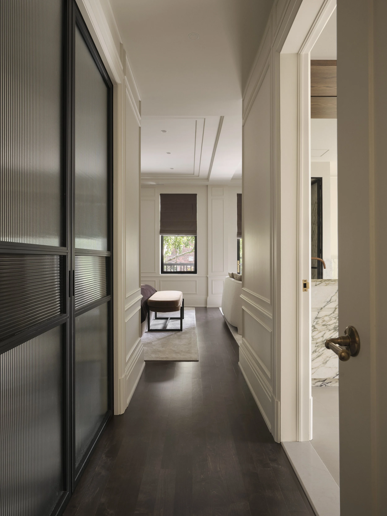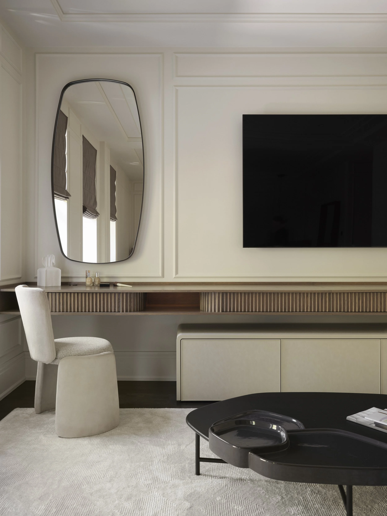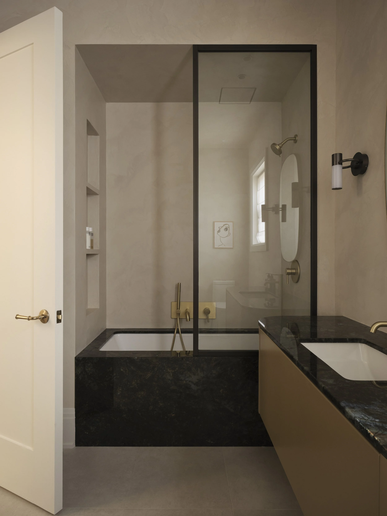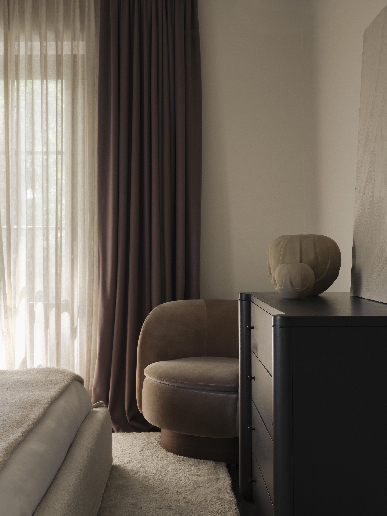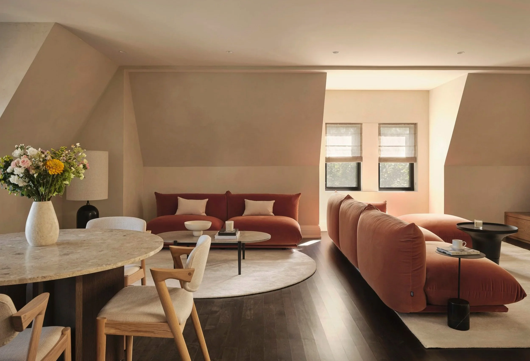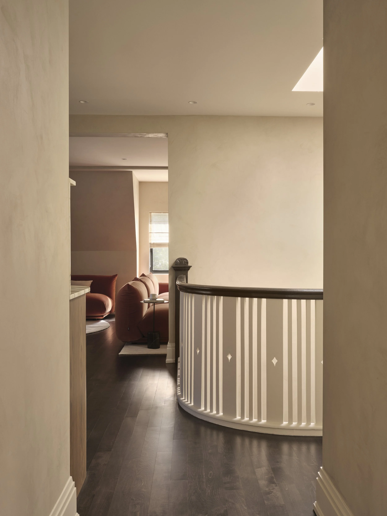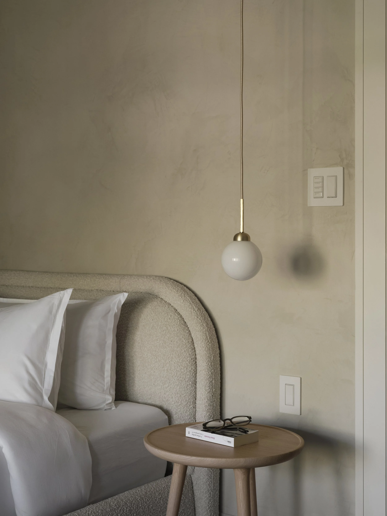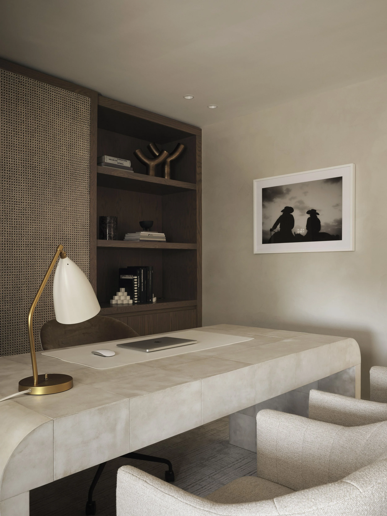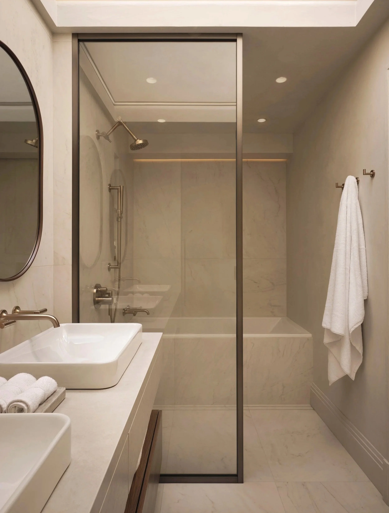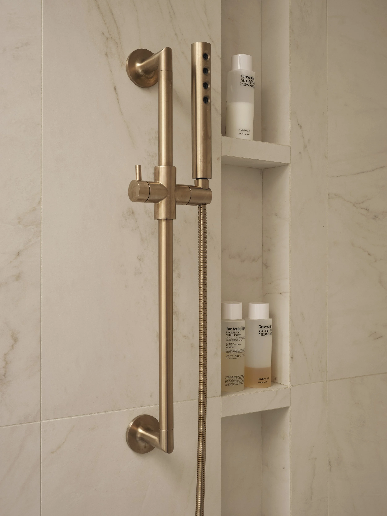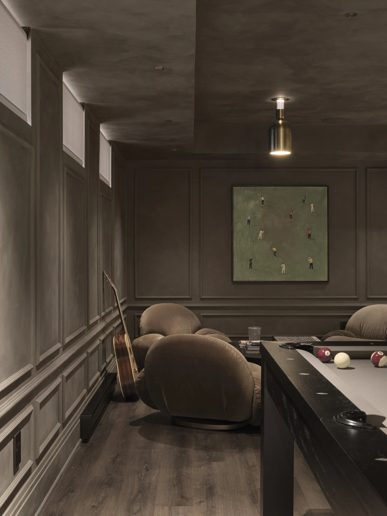This project involved the complete renovation and furnishing of a heritage semi-detached home in Westmount. As a young couple, the clients wanted to preserve the historic charm of the house while introducing modern, youthful elements that aligned with their lifestyle and aesthetic.
The first thing you see upon entering the home is this cozy lounge area, perfect for entertaining guests in front of a custom plaster fireplace mantle.
The main floor living area has been designed in a formal, yet laid back aesthetic. The custom Calacatta marble fireplace mantle is a repetition of the kitchen marble used, adding rich texture and elegance to the room. The curved sofa and lounge chair collection is an exquisite design imported from Italy and features a carved wood base, making the furniture feel as if it is floating in thin air. The organic shapes and layout of the pieces create a very welcoming atmosphere, perfect for entertaining.
The dining area showcases playful lighting hung at varying heights and an irregularly shaped table, setting the stage for a dynamic and inviting atmosphere that's perfect for entertaining.
The kitchen design is a blend of contemporary and classical elements featuring a Calacatta Monet block island, backsplash and range hood. The most interesting feature of this kitchen is the sliding marble backsplash revealing hidden shelving for a multitude of spices.
The kitchen features a La Cornue gas Range which fits in beautifully with our classically Parisian aesthetic. The millwork doors feature a protruding molding, making it feel as if the kitchen is a continuation of the walls.
Beside the formal dining area is this cozy curved banquette which provides ample seating possibilities for large gatherings. The fabric specified is performance and is ready for family meals...kid approved.
The principal bathroom exudes understated luxury through the seamless interplay of natural materials and sculptural design. Calacatta marble anchors the space with bold veining and architectural precision, creating a striking yet harmonious double vanity and soaking tub surround. Rich oak accents frame the mirror and provide warmth, while custom recessed shelving integrated in the stone adds both function and finesse.
Sleek copper fixtures introduce a warm metallic contrast, echoing the organic textures found throughout. Soft lighting, minimalist paneling, and a plush area rug complete the composition, balancing contemporary elegance with timeless tranquility. A curated space designed for both indulgence and intentional living.
Sculptural forms, soft textures, and refined lighting create a space that feels both luxurious and deeply calming.
The second-floor guest bathroom features a curved floating vanity topped with rich green marble, set against walls finished in a smooth micro-cement texture.
The guest bedrooms were designed with a simple yet elegant aesthetic and will be used mainly to host out of town guests.
The 3rd floor features an entire guest suite, fitted with a kitchenette that includes a hidden mini-fridge, dishwasher drawer, bar sink and coffee area, thus allowing visitors complete independence of living, all on their own floor. This level also features a large bathroom with a beautiful skylight and integrated shower/tub area, bedroom with built-ins, a living dining area as well as a closed office.
The office design features custom built-ins with French cane sliding doors which continue with the Parisian aesthetic of the home.
Tucked away on the third floor, the guest bathroom embraces a refined minimalism with its integrated wet room shower and tub combination. Some walls are expertly finished in microcement—a material prized for its textural quality and water-resistant durability. This innovative choice not only enhances the visual flow of the space but also allows for the unexpected: baseboards positioned just inches from the water.
Downstairs, a speakeasy-inspired basement sets the tone for laid-back luxury. Designed as the ultimate hangout for our young clients, the space invites everything from casual pool games and weekend sports viewing to late-night conversations over drinks. A linear fireplace anchors the room, framed by sculptural concave wood paneling that adds an unexpected sense of warmth and texture.
Walls and ceilings are cloaked in a rich, dark limewash, creating an immersive, nightclub-like atmosphere. At the heart of the space, the custom bar blends Nero Marquina marble with metallic-painted accents, while a reeded wood toekick—subtly illuminated by LED lighting—adds a touch of glow and grounded elegance.
