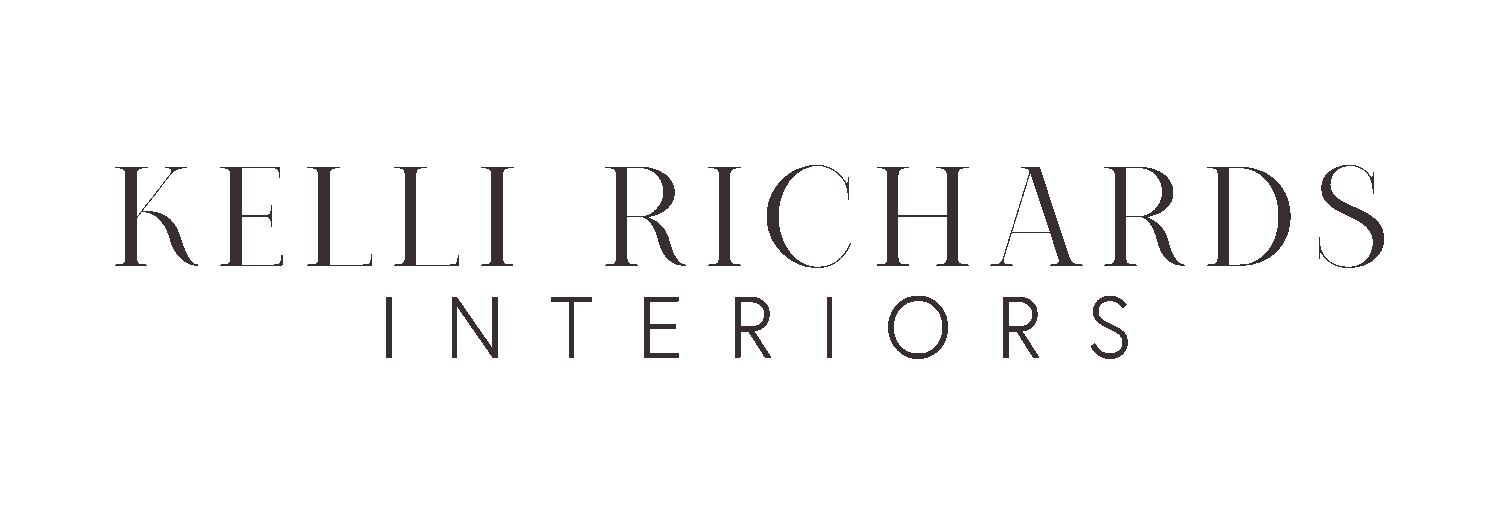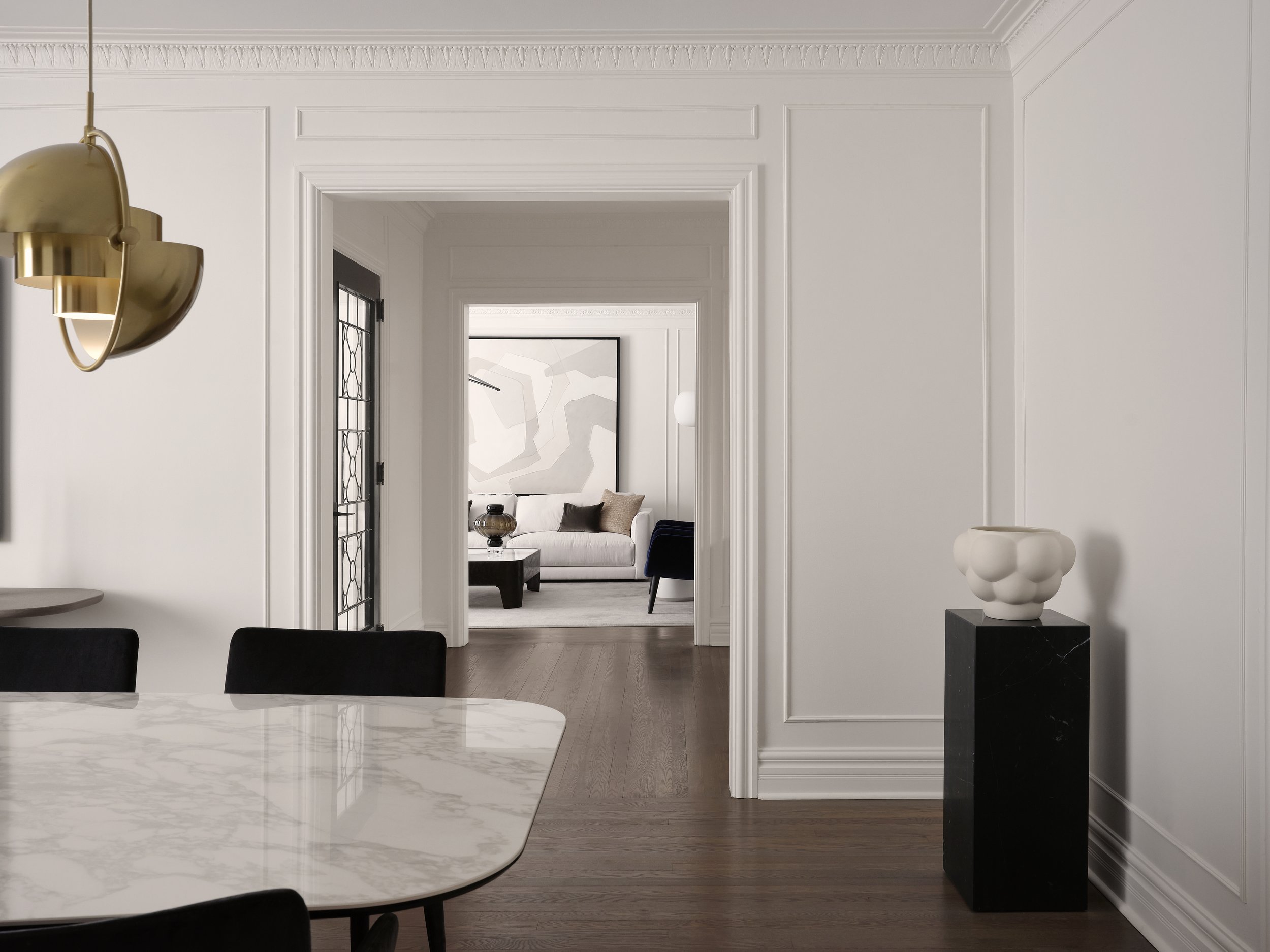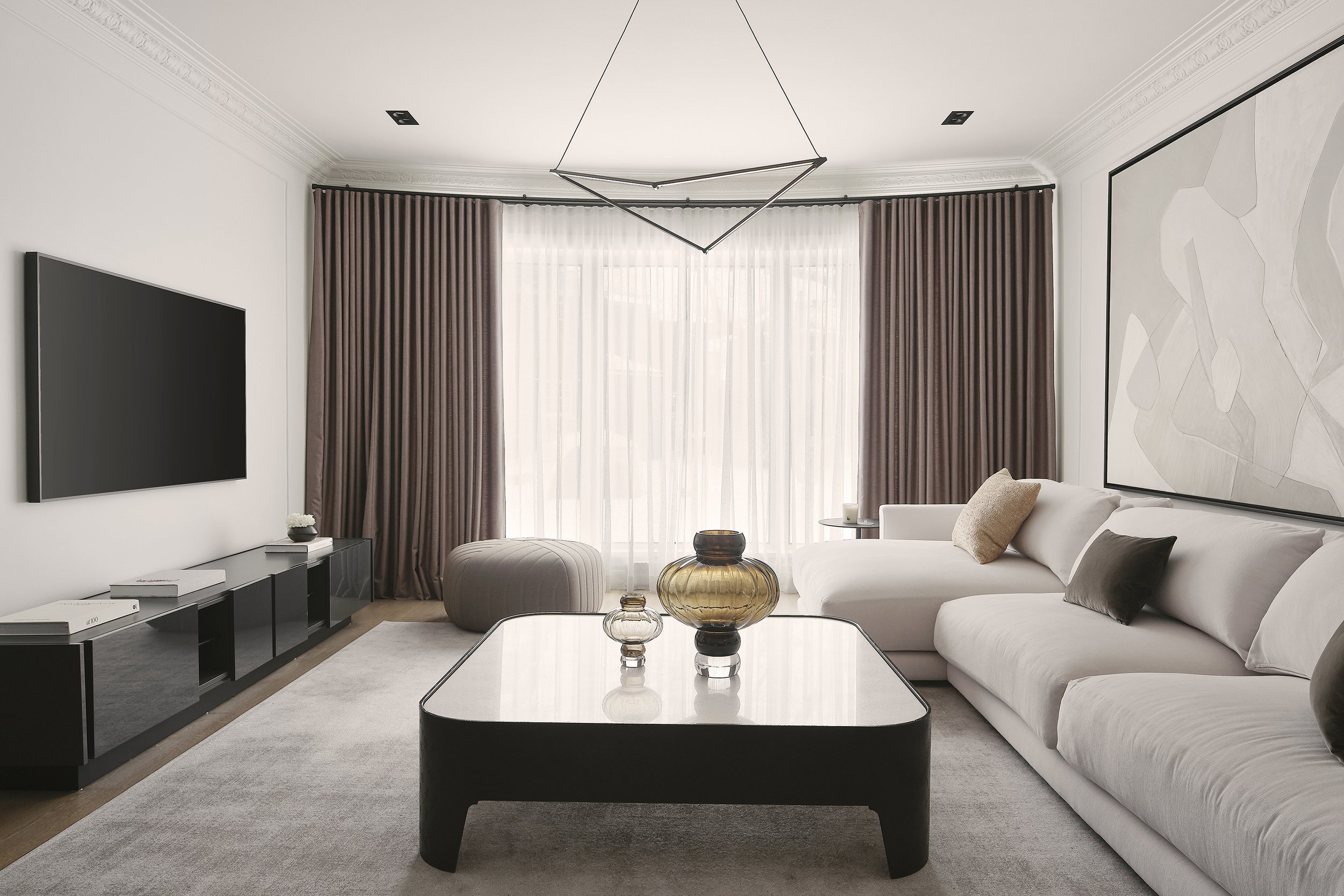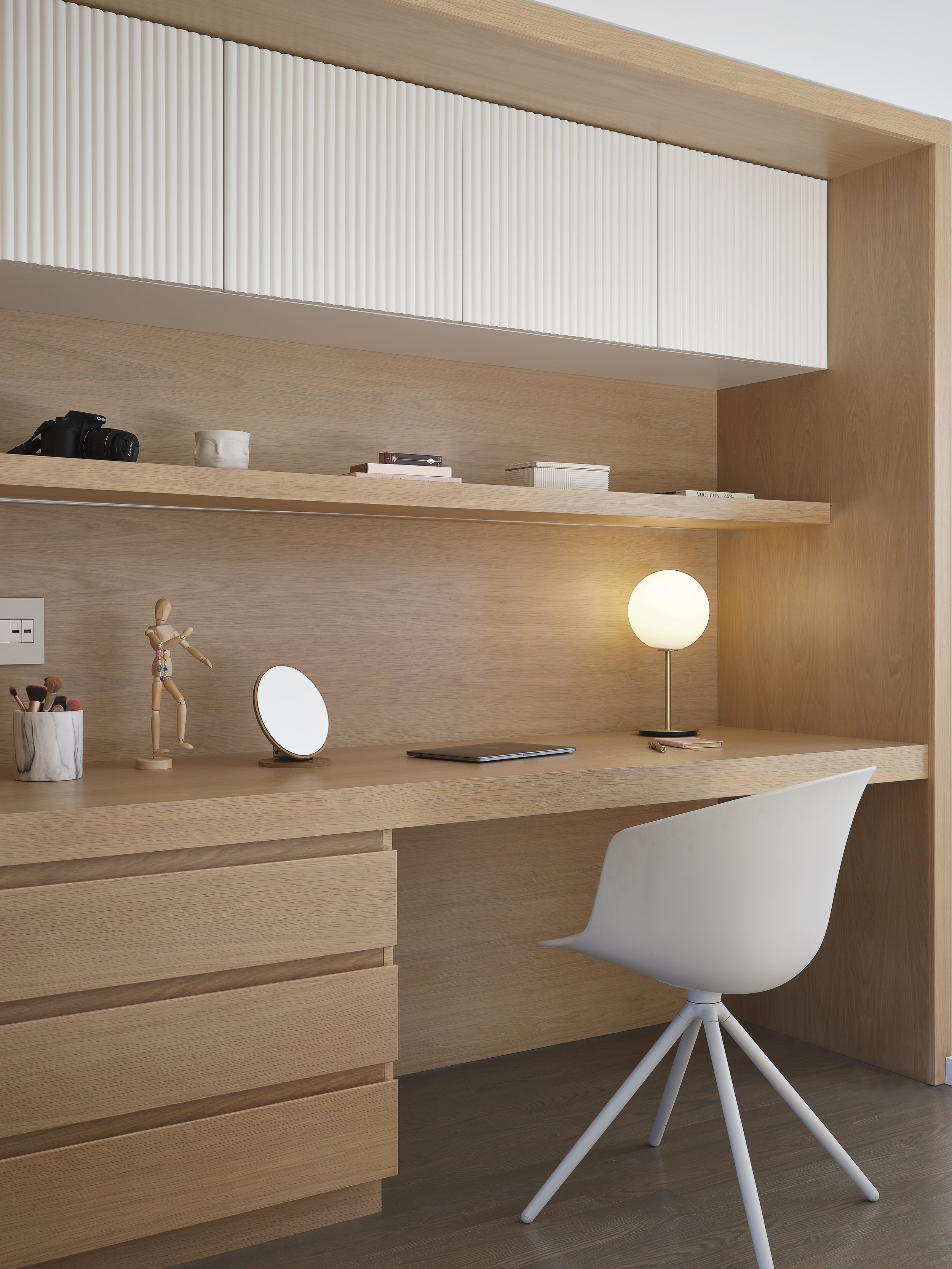Boarding Westmount, this spacious historical home had beautiful original features which our clients loved. Our team was tasked with renovating the home in a way that preserved many of those features while at the same time making it more contemporary, fun and cool to fit with our clients personalities.
Upon entering the home you are greeted with a mix of black and white, neutrals, and then an energetic vibrant burnt orange diptych painting. The marble console was custom produced and can be used as a desk by wheeling the small Botollo chair which has integrated concealed wheels in its legs.
Geometric shapes fill the formal dining room. We played with materials, colors and textures to create a symphony. Metals mixed with marble, porcelain, wood and clay, luxurious velvet and linen sheers all play a role in creating this dramatic and edgy space for entertaining and for those special family dinners.
A fluted smoked mirror sits above a clay geometric console, offering beautiful reflections of the exquisite pieces within the space.
We wanted the den to feel like a cozy cave yet every bit as sophisticated and cool as the rest of the house. The main focus of the room is this stunning mixed media piece which our team sourced and imported from Spain, as well as the occasional tables which both feature a cross and the use of travertine.
This formal living room is all about elegance and grace mixed with a bit of edge and our clients favorite color; blue. You will find many soft curves in the furniture and decor, yet we mixed them with sharp angular lines as well to create a visually interesting space which is not overly feminine nor masculine in its aesthetic.
Art comes in many forms and we love thinking outside the box when curating art for our clients. This sculptural hand blown glass makes a beautiful visual impact in the room without competing with other art mediums in the surrounding space.
Hand blown glass vases in burnt orange, yellow and brown reflects the light beautifully filtering through the linen sheers of the stair landing. The colors echo the main floor art as well as the hallway ottoman which is a favorite color of our clients.
The Principal bedroom could be described as ‘subdued luxury’. We simply wanted to create a calming, luxurious space for our clients to retreat to after a busy day. Installing simple wall moldings that fit with the style of the house added just the perfect touch of sophistication without overdesigning.
In the Principal bathroom, we wanted to maintain the same elegant, yet edgy ambience as the rest of the home. The vanity mirrors were custom designed and produced with a bronze metal frame that floats off of the wall with a soft light glowing behind. We used natural materials such as granite, marble and wood which bring in a connection to nature and exude a sense of calming luxury.
Our clients had 3 young girls, all of various ages, personalities and design preferences. The first girls room was designed to suit a ‘funky, cool’ personality that is not overly ‘girly’ in its aesthetic.
A large wall of custom storage was created allowing for additional hanging and shelving as well as a display area and a desk for studying in a tranquil environment.
We incorporated shades of grey and creams as well as black and white, wood for warmth and a pop of deep purple which was the girls favorite color.
The atmosphere of the room feels dreamy due to the oversized cloud-like pendant as well as the Pacha lounge chair which was designed to feel as though you are ‘sitting on a cloud’.
The second girls room is the youngest girl who we were told was very mature for her very young age and wanted to have a room she could grow in.
We opted for light beige color tones and a touch of soft pink velvet on the bed upholstery. Subtle gold star wallpaper added the perfect amount of dreaminess and the fluffy sheep pouf serves as a spot to sit and think about which outfit to wear.
On the second floor there is a den that leads to the 3rd girls bedroom. This is the space where sleepover nights happen and parents are not allowed to enter. It is the place where hobbies and games happen. Design-wise, we knew that the space would quickly be filled with toys and games and so we didn’t feel the need to add too much other than soft creams and a subtle graphic pattern in the rug.
The 3rd girls bedroom is the eldest girl who has an elegant, playful style. The gold chevron wallpaper adds the perfect touch of ‘bling’ while the hanging bird pendant light reminds us that this room is a space where your imagination is free to soar.
We incorporated a built-in desk in between 2 closets which we framed in the same light oak veneer used in the other girls rooms and combined fluted closed storage with open shelving and drawers, perfect for storing all those school supplies, make-up and jewelry.













































