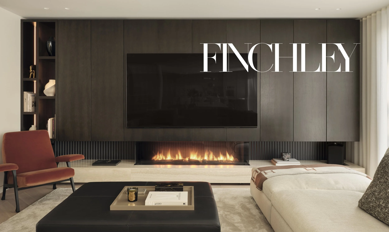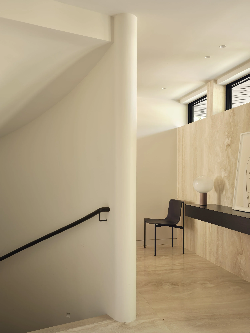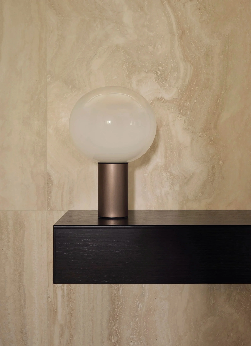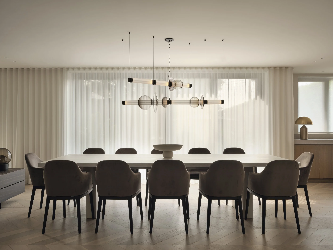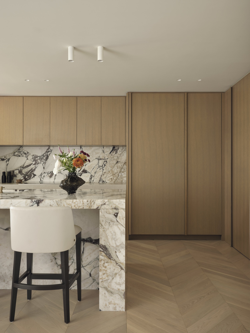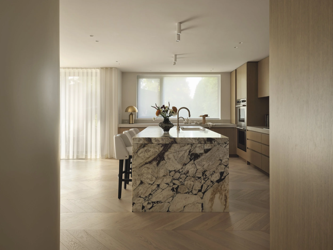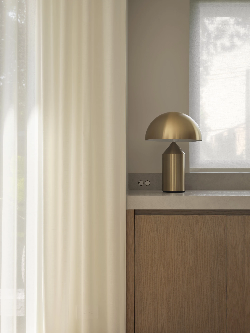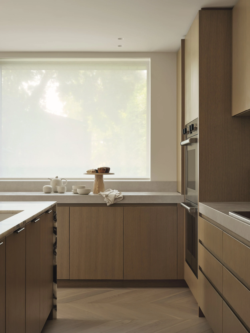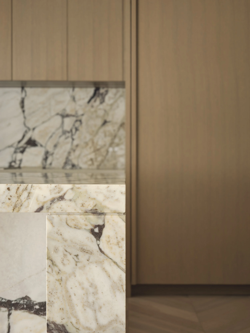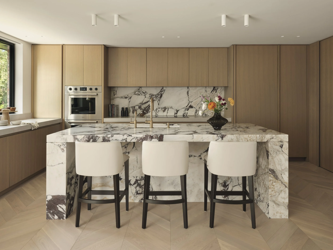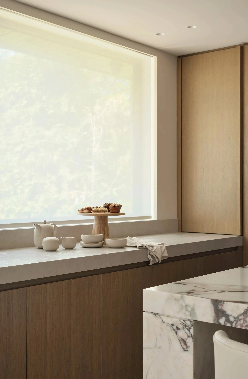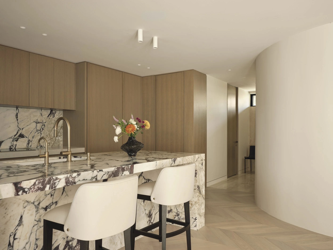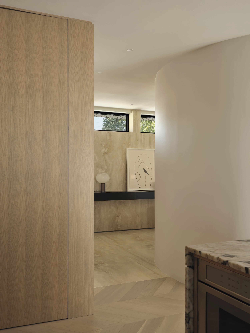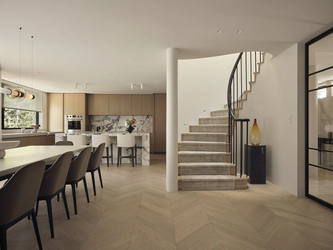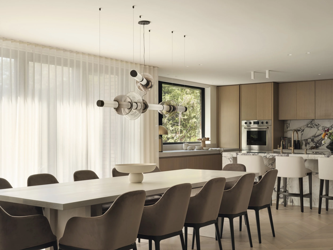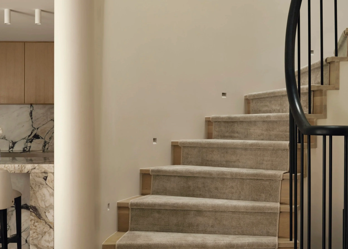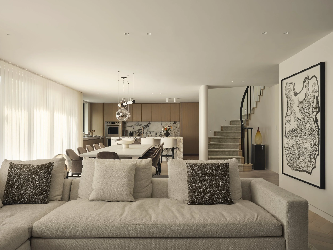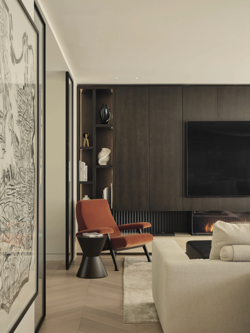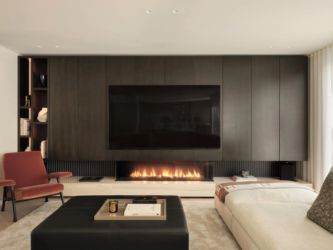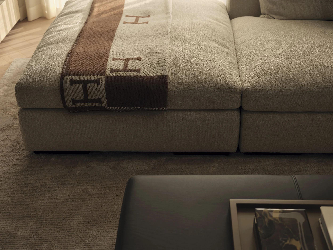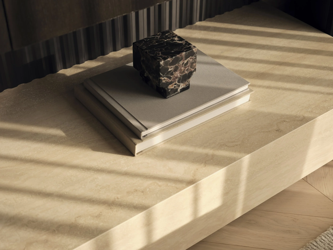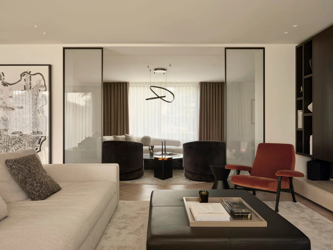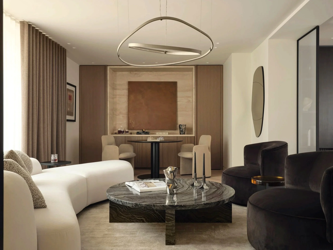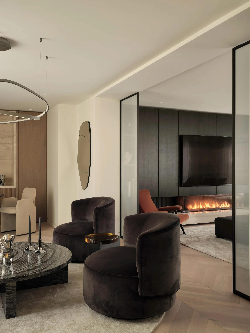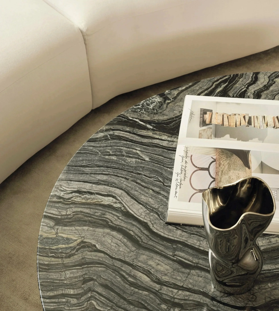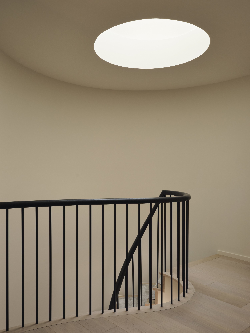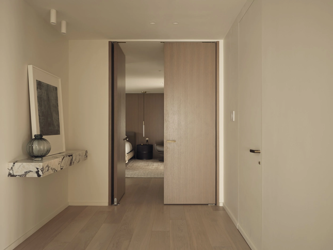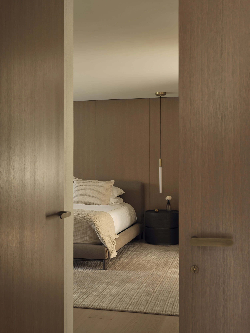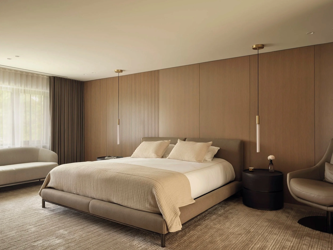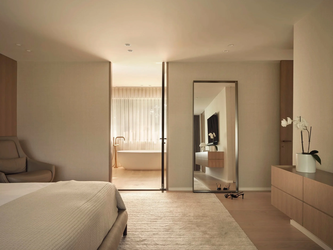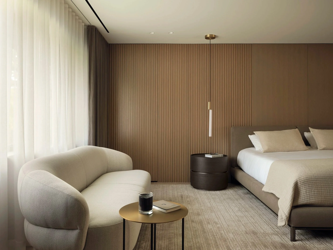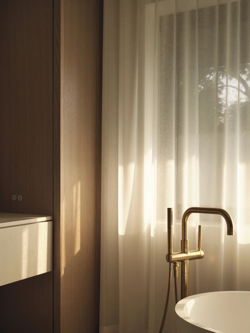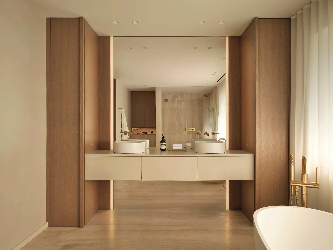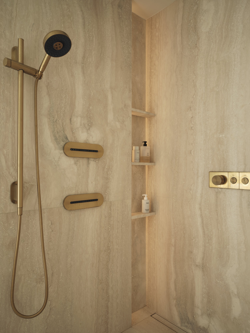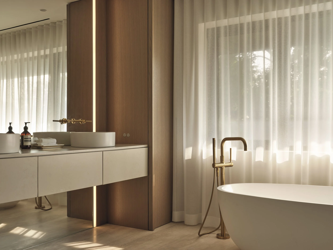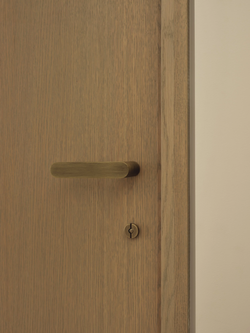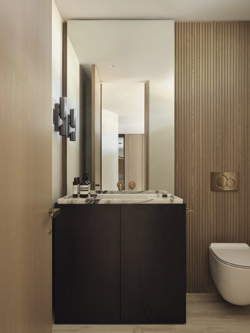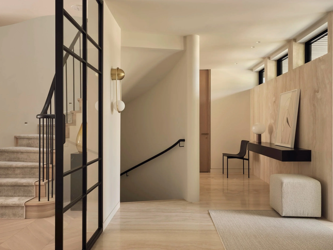During our initial conversations, the clients shared that they wanted to redesign and renovate the main floor of their home of 40 years to better reflect their current lifestyle and to bring in the sense of luxury they enjoy during their travels. The existing layout felt dated, with compartmentalized rooms that no longer served their needs. Our design proposal introduced a complete reconfiguration of the main floor, including the kitchen, dining room, formal living room, and family room. We also incorporated refined architectural details such as wood paneling, upgraded windows and doors, and the use of luxurious Travertine and Calacatta Viola slabs in key areas. The clients were so inspired by the vision that they decided to expand the scope to include the second floor and basement as well.
The entryway is lined with travertine slabs that flow seamlessly from floor to wall, adding warmth and a touch of luxury. A wall-mounted floating drawer provides convenient storage for mail, keys, gloves, and other daily essentials.
The kitchen design features a Calacatta Viola marble block island and backsplash against a minimalist white oak paneled kitchen with a concealed fridge, freezer panel and walk-in pantry. The Champagne Bronze finish faucet plays beautifully off of the eggplant tones in the veining of the marble.
By following the curve of the circular staircase, we created a sculptural pathway that gives the room its sense of motion and poetry.
By opening the floor plan and moving the kitchen to the rear of the home, we established a fluid connection among all the living spaces, transforming the main level into an inviting setting for entertaining.
In the family room, a three-sided fireplace rests atop a travertine bench, framed by custom oak millwork that conceals discreet storage behind sleek paneled doors. A single open niche offers a curated space to showcase books and artful decorative accents, blending functionality and style.
Fabric-lined glass panels elegantly divide the living and family rooms, creating a subtle sense of privacy while adding a layer of refined sophistication to the space.
Swivel chairs define a flexible seating area between the two rooms, effortlessly accommodating large gatherings.
The Principal Suite is defined by double oak veneer pivot doors and oak wall paneling, seamlessly concealing a hidden entrance to “His Closet.” A custom area rug anchors the space, enhancing the warm, hotel-inspired ambiance.
The Principal Bathroom showcases Travertine slabs, brass fixtures, and the same oak millwork found throughout the home, complemented by micro-cement on walls and ceiling for added texture and depth.

