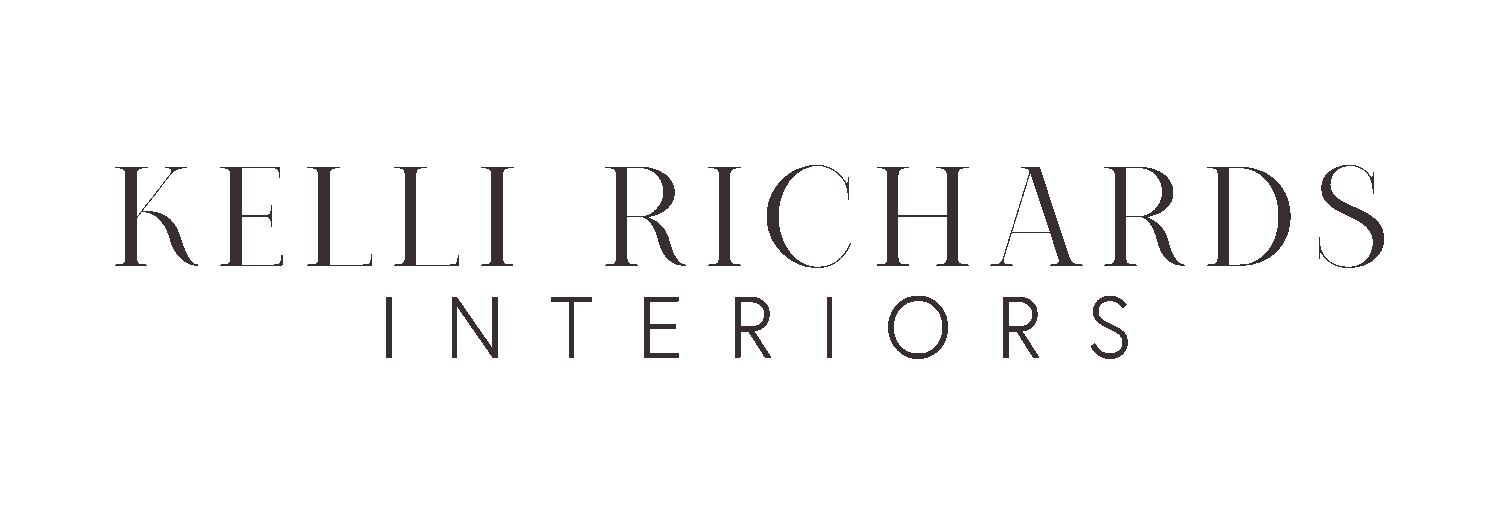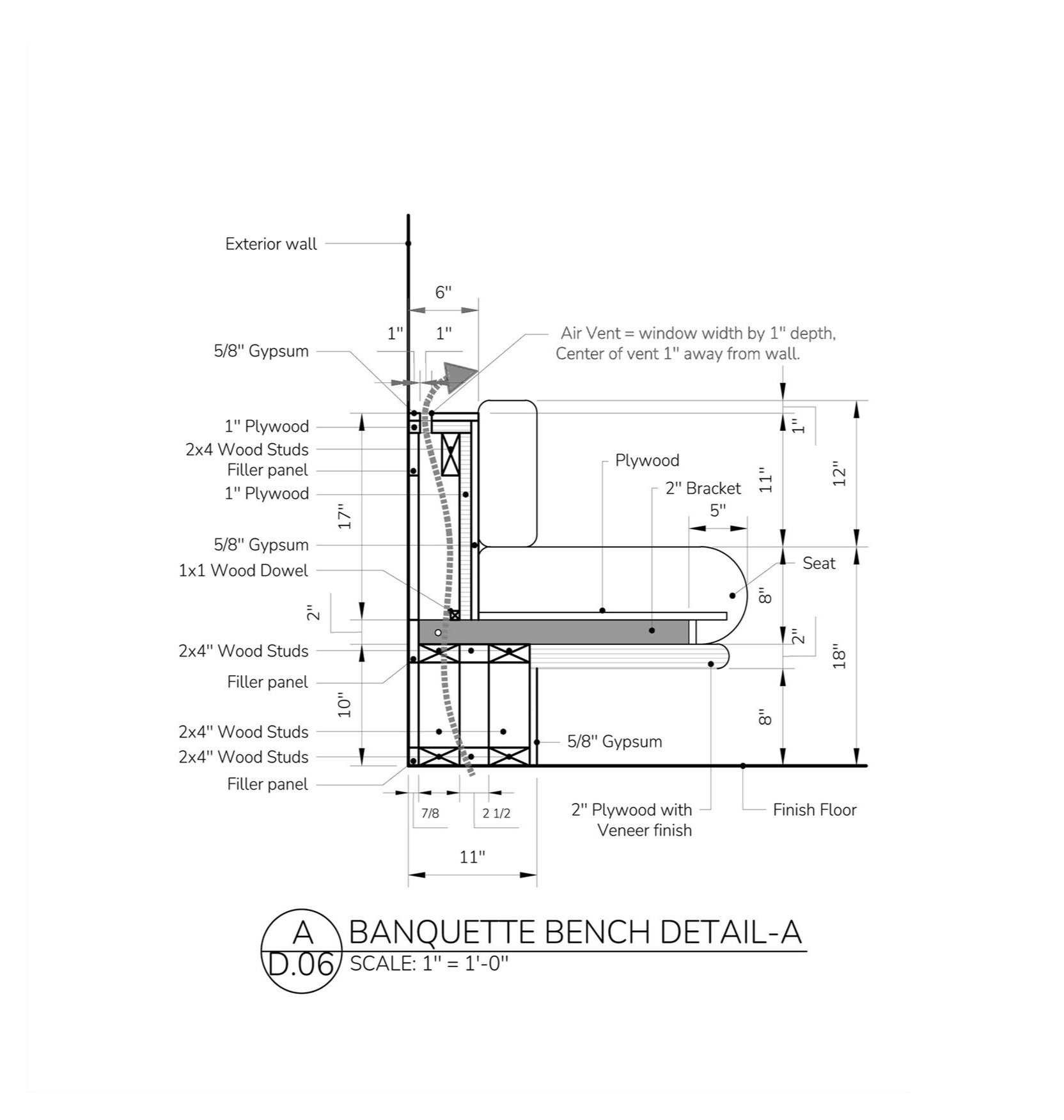SECTION & ELEVATION DRAWINGS
Ideas are great but the elevations are where the ideas begin to manifest into a solid plan of action. Once the preliminary plans are approved, our team begins drafting dimensional elevation drawings which we will submit to our suppliers for quotation prior to the design presentation. Our firm takes great pride in the level of detail our drawings provide which assures our trades, projects managers, suppliers and fabricators and gives them confidence in how to build our designs in line with our creative vision.
Additional details are added to our drawings at the production stage after we have had on-site and in-office meetings with our fabricators and trades and our architectural team assists in the engineering and design of certain structural aspects of the project.



