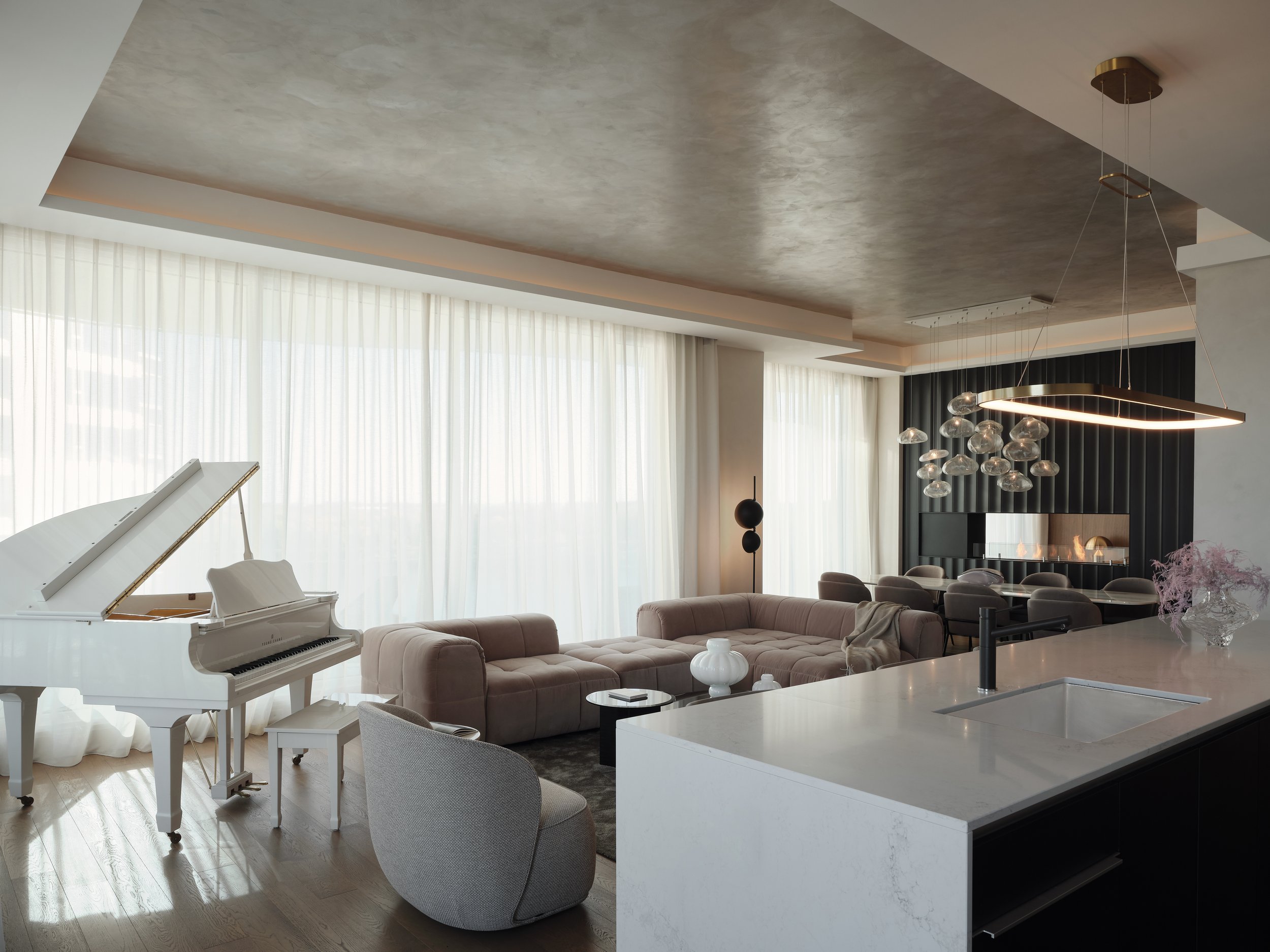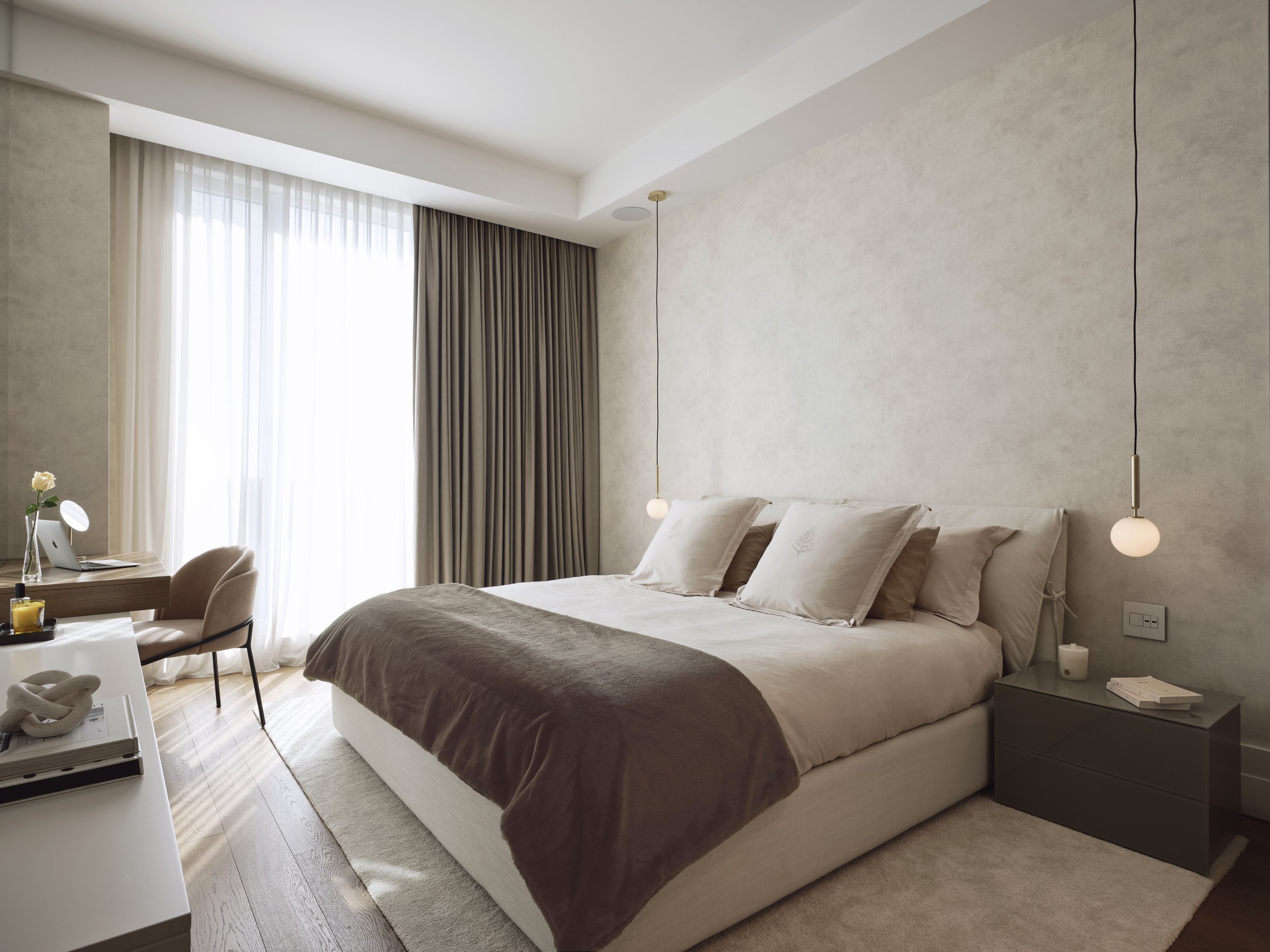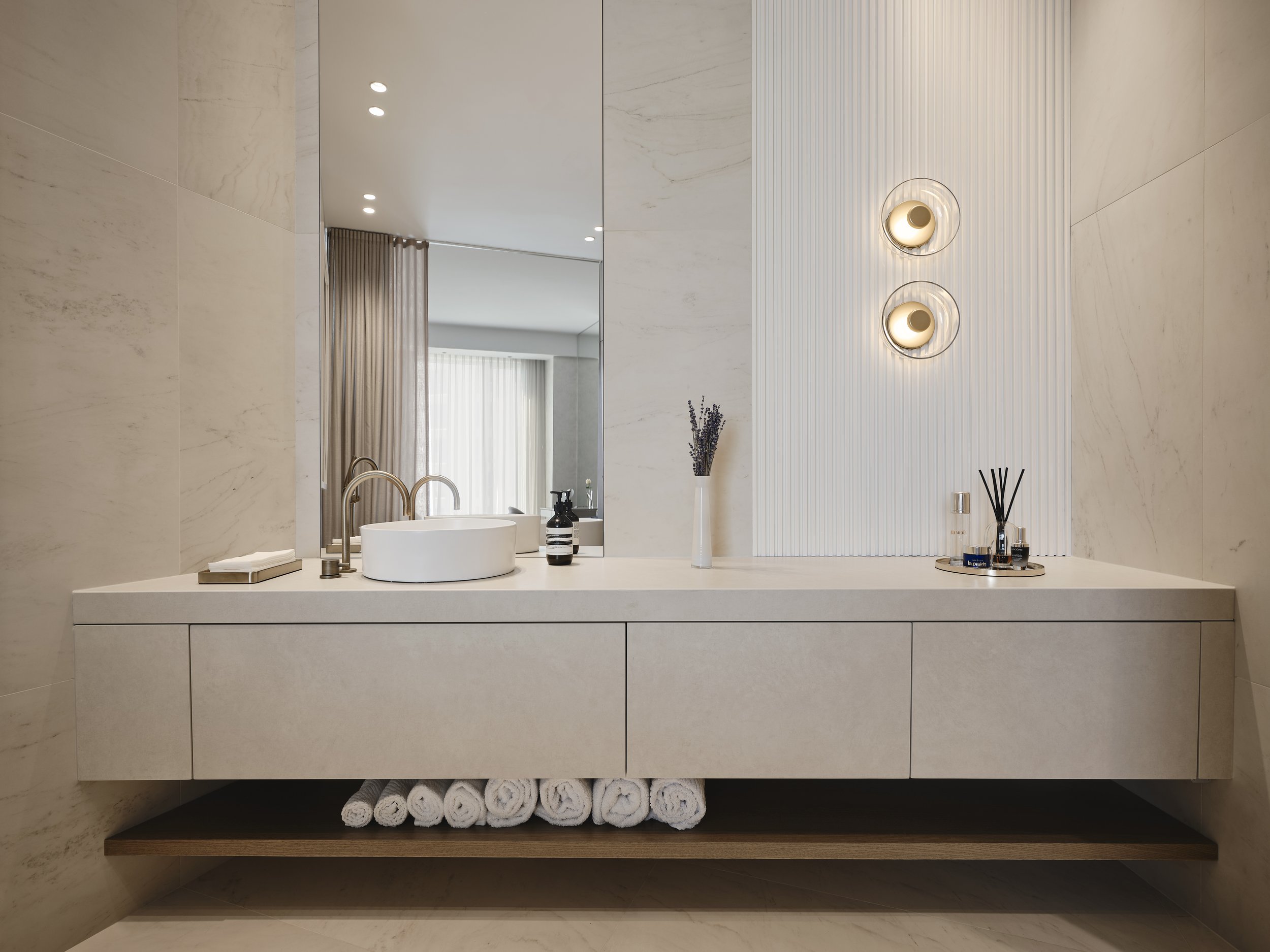Located on the scenic riverfront of Rivière des Prairies in Quebec, the scope of this project included large-scale renovations, furnishings and decorating of the main living areas and master suite in this condominium. During our initial consultations with the clients, they expressed their desire to create a sense of refinement and opulence, mirroring the elevated ambiance of their favorite 5-star resorts. Since Kelli and her team completed the project, the clients have re-evaluated the unit with their realtor and the value has risen substantially from what it was valued at previously.
The ceiling was lowered around the perimeter of the living space, providing the perfect niche for LED cove lighting. The windows were dressed with linen sheers, allowing light to filter-in while creating a sense of privacy and cozy elegance.
The main ceiling was painted by a local artist with a textured paint, finished with a waxy sheen, resulting in captivating reflections and visually enhancing the room's height.
One of our client's primary desires was to include a fireplace in the unit. As gas installation was not feasible in the building, and with a firm commitment to real flames, we opted for an ethanol double-sided unit seamlessly integrated into a fluted paneled wall. To enhance the aesthetic, we incorporated wooden shelving within the wall, providing an elegant display for books and decor that greets visitors upon entering the home.
Various widths of bronze-tinted mirrors were embedded into stained oak paneling, creating mesmerizing reflections and enhancing the room's perceived depth.
In the principal suite, you'll find a textured wallcovering and a custom-made floating desk with a mirror precisely positioned to capture a view of the river from the bed.
We renovated the principal bathroom by opening up the wall, creating a hotel suite like ambience. Wood paneling echoing the finishes found in the main living area wraps around all sides of the dividing wall between the shower and bathing area.
Wall sconces serve as an artful installation, infusing a playful spirit against a reeded wall panel. The inspiration for this design choice stems from the awareness that the bathroom is fully open to the bedroom, devoid of a closed door. Our intention was to craft a space that transcends traditional 'bathroom' design, seamlessly blending with the aesthetic of the bedroom.
Warm ball pendant lights hang on each side of the bed while the luxurious finishes of the bathroom suite peak through the sheer linen curtain which separates the two spaces.
Upon entering the walk-in closet, you encounter white oak built-ins that offer abundant storage, each section thoughtfully illuminated with warm linear LED lighting. Integrated into the closet is a makeup desk featuring a floor-to-ceiling mirror, front-lit to create an ideal space for flawless makeup application.
































